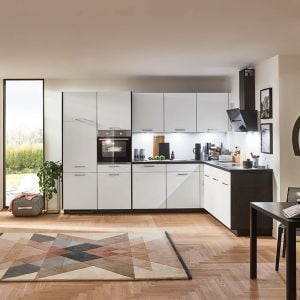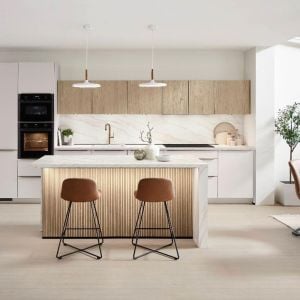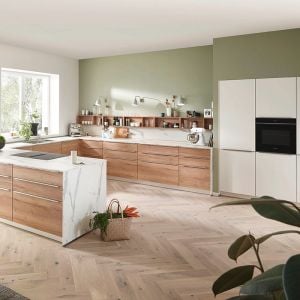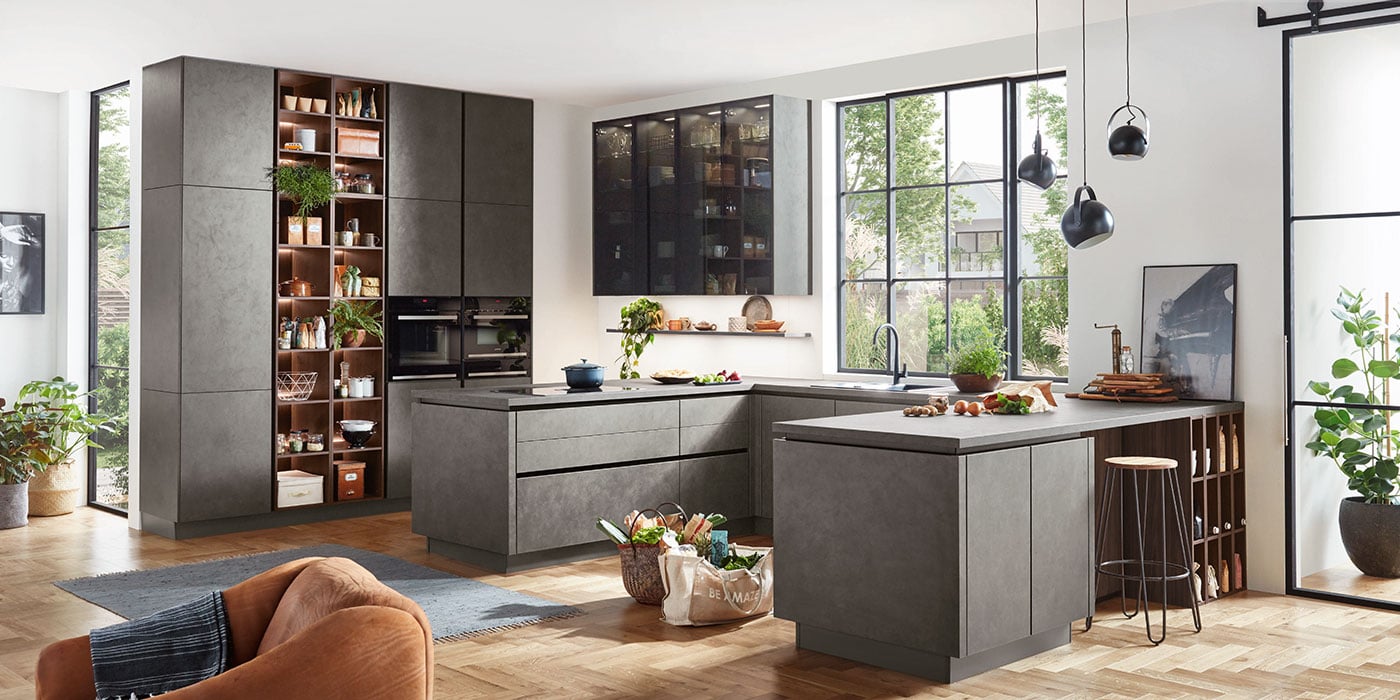Open-plan living has become one of the most popular trends in modern home design. By removing barriers between the kitchen, dining, and living areas, open-plan layouts create a sense of flow, space, and connection. This design style works particularly well for families, social households, and anyone who enjoys a light-filled, multifunctional space.
However, the success of an open-plan layout depends heavily on the right kitchen configuration. In this blog, we explore the most effective kitchen layouts for open-plan living and how each can help you make the most of your space.
L-Shaped Kitchens: Open and Versatile
L-shaped kitchens are a classic layout that naturally complements open-plan living. By positioning units along two adjacent walls, this layout leaves the centre of the room open, creating a sense of space and flexibility.
Key Benefits:
- Flexible central space: The open middle area can be styled to suit your lifestyle—whether that means a dining table, a lounge area, or even a statement rug to enhance the “living room” feel.
- Defined yet open: L-shaped layouts subtly define the kitchen area while maintaining visual and physical openness.
- Good workflow: With appliances and workspaces spread along two walls, L-shaped kitchens can support efficient cooking processes.
For homeowners looking to create a sociable and adaptable open-plan environment, an L-shaped kitchen offers the perfect balance between form and function.

U-Shaped Kitchens: Storage and Structure
U-shaped kitchens surround the cook on three sides, providing maximum worktop space and storage. This layout is especially beneficial in larger open-plan rooms where you want the kitchen to feel grounded without closing off the space.
Key Benefits:
- Maximum storage: The abundance of cabinetry allows for extensive storage without needing additional furniture.
- Clear central space: By keeping the middle area open, you maintain a clean line of sight across the open-plan space, helping the kitchen feel integrated rather than enclosed.
- Defined zones: The wrap-around shape naturally delineates the kitchen area, making it easier to zone the space.
In an open-plan setting, a U-shaped kitchen can feel like a purpose-built nook for cooking while allowing plenty of room for living and dining zones to breathe.
Kitchen Islands: The Heart of the Room
Islands are a key feature in many open-plan kitchens, acting as both a practical workspace and a social hub. A well-placed island can anchor your kitchen in the wider open-plan space, offering storage, seating, and separation.
Key Benefits:
- Multifunctional surface: Islands provide space for prepping, cooking, serving, and socialising.
- Seating area: Add bar stools to create an informal dining spot—ideal for breakfasts, quick lunches, or evening drinks with guests.
- Zoning tool: Visually separates the kitchen from the dining or living area without the need for walls.
When entertaining, islands allow the host to cook while staying connected to conversations. For everyday living, they serve as a central gathering spot for the family.

Peninsulas: Practical and Space-Saving
Peninsulas are similar to islands but are connected to the rest of the cabinetry on one side. They work especially well in narrower or more compact open-plan rooms where a freestanding island might feel too dominant.
Key Benefits:
- Efficient use of space: Peninsulas provide additional worktop and seating without requiring as much clearance as an island.
- Natural divider: Helps to define the kitchen area while maintaining openness.
- Social layout: Like islands, peninsulas offer a spot to sit, chat, and eat, supporting a more interactive kitchen experience.
For those who want the benefits of an island but have spatial constraints, a peninsula is a clever alternative that delivers both style and function.

Zoning the Space
In open-plan layouts, clear zoning is essential to ensure the space remains organised and purposeful. With no walls to separate rooms, visual cues and smart furniture placement play a key role.
Zoning Tips:
- Sofas as dividers: Position a sofa with its back to the kitchen to create a natural boundary between the cooking and living areas.
- Colour coordination: Use wall paint, splashbacks, or cabinetry in different tones to define each zone without breaking up the flow.
- Flooring changes: Consider using different materials or patterns to transition between the kitchen, dining, and living areas.
- Lighting: Pendant lights over the island, spotlights in the kitchen, and softer lighting in the lounge can help create atmosphere and definition.
Zoning doesn’t mean separating—it’s about creating purpose within a cohesive design.
Making the Space Feel Like Home
A successful open-plan kitchen isn’t just about layout—it’s also about how the space feels. Thoughtful choices in materials, colours, textures, and lighting can help create a kitchen that feels like a seamless part of the home.
Design Considerations:
- Furniture-style cabinetry: Adding features like open shelving, woodgrain textures, or shaker doors can help your kitchen blend with your living space.
- Soft furnishings: A dining bench, upholstered bar stools, or a rug beneath the table can add comfort and warmth.
- Personal touches: Art, plants, and accessories help make the space feel lived-in and loved.
By approaching your open-plan kitchen as part of the whole living area—not a separate room—you can create a design that’s both beautiful and functional.
Final Thoughts
Open-plan living offers incredible opportunities for connection, light, and flexibility. Choosing the right kitchen layout is a crucial part of making this concept work for your home. Whether it’s the openness of an L-shape, the practicality of a U-shape, the sociability of an island, or the space-saving style of a peninsula, each option brings something unique to your kitchen.
Combine smart layout choices with thoughtful zoning and home-like finishes, and your open-plan kitchen will become more than just a cooking space—it will be the heart of your home.
